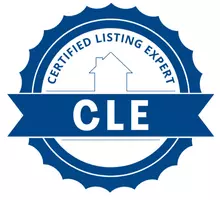UPDATED:
Key Details
Sold Price $1,325,000
Property Type Single Family Home
Sub Type Detached
Listing Status Sold
Purchase Type For Sale
Square Footage 2,303 sqft
Price per Sqft $575
MLS Listing ID PW25034736
Sold Date 04/18/25
Style Detached
Bedrooms 4
Full Baths 3
Construction Status Updated/Remodeled
HOA Fees $110/mo
HOA Y/N Yes
Year Built 1999
Lot Size 4,600 Sqft
Acres 0.1056
Property Sub-Type Detached
Property Description
Welcome to 8851 Heatherwood tucked away high in the hills of beautiful Anaheim Hills ~ This home is situated in the Cambria development on a cul-de-sac street which features privacy and wide open views of city lights-mountains-hills ~ The home includes a light and bright open floor plan with walls of windows ~ There is a open concept kitchen overlooking the family room with sit down island / cozy eating nook / granite tile counters / fireplace / stainless appliances ~ 3 bedrooms + 4th bedroom currently used as a den + 3 full baths (One on main floor) + generous loft ~ New wood like luxury vinyl was recently installed throughout the entire home ~ Newer interior paint ~ Plantations shutters are throughout ~ The oversized primary suite features forever views-dual walk/in closets and sinks-separate soaking tub and shower ~ Large open upstairs loft has endless use options ~ Upper landing features a built-in desk with 2 adjacent secondary bedrooms that share a bath with dual sinks ~ Convenient upstairs laundry room with washer/dryer included ~ The private rear yard features a generous slate surface patio space and wide open views ~ Attends coveted Running Springs Elementary-El Rancho Middle-Canyon High ~ Convenient to shopping-restaurants-freeway-toll road-parks-hiking/biking trails ~ Low $110 HOA dues / 1.10% total property tax rate / No Mello Roos
Location
State CA
County Orange
Area Oc - Anaheim (92808)
Interior
Interior Features Granite Counters, Recessed Lighting
Cooling Central Forced Air
Flooring Other/Remarks
Fireplaces Type FP in Family Room
Equipment Dishwasher, Disposal, Dryer, Microwave, Refrigerator, Washer, Gas Stove
Appliance Dishwasher, Disposal, Dryer, Microwave, Refrigerator, Washer, Gas Stove
Laundry Laundry Room
Exterior
Parking Features Direct Garage Access, Garage - Two Door, Garage Door Opener
Garage Spaces 2.0
Fence Stucco Wall, Vinyl
Utilities Available Cable Available, Electricity Connected, Natural Gas Connected, Sewer Connected, Water Connected
View Mountains/Hills, Valley/Canyon, City Lights
Roof Type Tile/Clay
Total Parking Spaces 2
Building
Lot Description Sidewalks
Story 2
Lot Size Range 4000-7499 SF
Sewer Public Sewer
Water Public
Architectural Style Contemporary
Level or Stories 2 Story
Construction Status Updated/Remodeled
Others
Monthly Total Fees $142
Acceptable Financing Cash, Cash To New Loan
Listing Terms Cash, Cash To New Loan
Special Listing Condition Standard

Bought with Darlene Jamroz • First Team Real Estate





