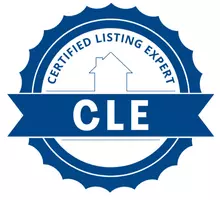UPDATED:
Key Details
Property Type Single Family Home
Sub Type Detached
Listing Status Pending
Purchase Type For Sale
Square Footage 2,316 sqft
Price per Sqft $280
MLS Listing ID SW25051419
Style Detached
Bedrooms 3
Full Baths 2
Construction Status Turnkey
HOA Fees $330/mo
HOA Y/N Yes
Year Built 2004
Lot Size 6,534 Sqft
Acres 0.15
Property Sub-Type Detached
Property Description
Gorgeous PANORAMIC View property in the 55+ Gated Resort Style Community of the OASIS! Upgrades abound in this rare 3 Bedroom ( Dual Primary) plan. Hardwood Flooring and Custom Tile throughout ( no carpet). Plantation Shutters, Crown Molding, Cofferred Ceilings, Custom Fans and approx a dozen beveled leaded glass windows ( builder upgrade). Fabulous GREAT Room with built in Entertainment Unit and an all electric new VALOR Model Fireplace (2,800.00). Also featuring a full wall of windows facing out to the Million Dollar Views! The CHEFS Kitchen is a delight with white cabintry, all Stainless Appliances, double ovens and pull out drawers and shelving. Beautiful Granite counters, backsplash, island and breakfast bar! Primary Suite has a completely remodeled bathroom with Custom Tile vanities, Jetted Tub and walk in shower. primary also features a sliding door to the rear patio for additional outdoor seating and access. Second Primary has a full wall built in unit, custom paint and an adjacent full bathroom completely remodeled to include Granite Vanity, Custom travertine walk in shower, custom light fixtures and mirror! Super size laundry with large soaking sink .Two Security screens and Reverse Osmosis System. Immaculate garage with Epoxy Floors, over head storage and additional side storage. The BEYOND AMAZING rear yard is an entertainers delight! Extended Alumawood patio cover as well as extended hardscape and stone side walk ways. Raised center viewing area for additional seating. Easy care landscape and a fantastic corner waterfall feature. Discriminating Buyers delight! VIEW THE VIDEO for best pictures. HOA covers the front yard landscape and water as well as the trash service. Minutes from all shopping, restaurants, medical and freeway access. Approx an hour and a half from popular So Cal Beaches, Deserts and Mountain locations!
Location
State CA
County Riverside
Area Riv Cty-Menifee (92584)
Zoning SP ZONE
Interior
Interior Features Coffered Ceiling(s), Granite Counters, Pantry, Recessed Lighting
Heating Natural Gas
Cooling Central Forced Air, Electric, High Efficiency
Flooring Tile, Wood
Fireplaces Type Electric, Great Room
Equipment Dishwasher, Disposal, Dryer, Microwave, Refrigerator, Washer, Convection Oven, Double Oven, Gas Oven, Gas Stove, Ice Maker, Self Cleaning Oven, Vented Exhaust Fan, Water Line to Refr, Gas Range
Appliance Dishwasher, Disposal, Dryer, Microwave, Refrigerator, Washer, Convection Oven, Double Oven, Gas Oven, Gas Stove, Ice Maker, Self Cleaning Oven, Vented Exhaust Fan, Water Line to Refr, Gas Range
Laundry Laundry Room, Inside
Exterior
Parking Features Direct Garage Access, Garage, Garage - Single Door, Garage Door Opener
Garage Spaces 2.0
Fence Excellent Condition, Wrought Iron, Vinyl
Utilities Available Electricity Connected, Natural Gas Connected, Phone Available, Sewer Connected, Water Connected
View Mountains/Hills, Panoramic, City Lights
Roof Type Tile/Clay
Total Parking Spaces 2
Building
Lot Description Cul-De-Sac, Curbs, Sidewalks, Landscaped, Sprinklers In Front
Story 1
Lot Size Range 4000-7499 SF
Sewer Public Sewer
Water Public
Architectural Style Contemporary
Level or Stories 1 Story
Construction Status Turnkey
Others
Senior Community Other
Monthly Total Fees $359
Miscellaneous Gutters,Storm Drains,Suburban
Acceptable Financing Submit
Listing Terms Submit
Special Listing Condition Standard
Virtual Tour https://tours.previewfirst.com/ml/150261






