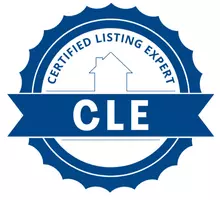OPEN HOUSE
Fri Jun 06, 2:00pm - 4:00pm
Sat Jun 07, 1:00pm - 5:00pm
UPDATED:
Key Details
Property Type Single Family Home
Sub Type Detached
Listing Status Active
Purchase Type For Sale
Square Footage 3,574 sqft
Price per Sqft $304
Subdivision East Escondido
MLS Listing ID 250026773
Style Detached
Bedrooms 5
Full Baths 4
HOA Fees $180/mo
HOA Y/N Yes
Year Built 2007
Property Sub-Type Detached
Property Description
Eureka Springs is known for its quiet and picturesque streets surrounded by striking mountain views, green parks, hiking trails and an overall peaceful environment. This home is more than a place to live, it's a lifestyle of comfort, beauty and tranquility. Situated on a cul de sac, adding to the serene feel that this neighborhood offers. Walking distance to Valley High School and Francis Ryan Park.
Location
State CA
County San Diego
Community East Escondido
Area Escondido (92027)
Rooms
Family Room 12x12
Master Bedroom 17x18
Bedroom 2 11x10
Bedroom 3 12x10
Bedroom 4 12x9
Bedroom 5 12x9
Living Room 17x15
Dining Room 12x11
Kitchen 26x13
Interior
Heating Natural Gas
Cooling Central Forced Air
Fireplaces Number 2
Fireplaces Type FP in Family Room, FP in Living Room
Equipment Dishwasher, Disposal, Microwave, Gas Oven
Appliance Dishwasher, Disposal, Microwave, Gas Oven
Laundry Laundry Room
Exterior
Exterior Feature Stucco
Parking Features Attached
Garage Spaces 3.0
Fence Full
Roof Type Tile/Clay
Total Parking Spaces 5
Building
Story 2
Lot Size Range 4000-7499 SF
Sewer Sewer Connected
Water Meter on Property
Level or Stories 2 Story
Others
Ownership Fee Simple
Monthly Total Fees $474
Acceptable Financing Cash, Conventional
Listing Terms Cash, Conventional
Virtual Tour https://www.propertypanorama.com/instaview/snd/250026773






