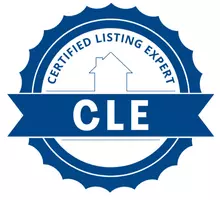OPEN HOUSE
Sat Jun 07, 1:00pm - 4:00pm
UPDATED:
Key Details
Property Type Single Family Home
Sub Type Detached
Listing Status Active
Purchase Type For Sale
Square Footage 2,108 sqft
Price per Sqft $426
MLS Listing ID P1-21852
Style Detached
Bedrooms 4
Full Baths 2
HOA Y/N No
Year Built 1971
Lot Size 4,994 Sqft
Acres 0.1146
Property Sub-Type Detached
Property Description
Nestled on a quiet street in the heart of Carson, this beautiful single-level home offers 4 bedrooms and 2 bathrooms within a warm, inviting layout. ROOF WAS REPLACED IN 2019. A-frame vaulted ceiling soars in the living room, drawing the eye upward and adding distinctive architectural charm and a sense of grandeur to the space. With its prime location and generous floor plan, this Carson gem is ready to welcome its new owners. Features hardwood floors, a roomy kitchen with an island, and cozy carpeted bedrooms. The master suite includes a huge walk-in closet, an office nook, and a bathroom with a jacuzzi tub, separate shower, and double sinks. Enjoy updated windows, upgraded electrical, central heat, and a nice landscaped front yard. The permitted enclosed patio in the back has been converted into an additional bedroom--great for guests or extra space!
Location
State CA
County Los Angeles
Area Carson (90746)
Interior
Interior Features Granite Counters
Flooring Carpet, Tile, Wood
Equipment Dishwasher, Refrigerator, Gas Oven, Gas Stove
Appliance Dishwasher, Refrigerator, Gas Oven, Gas Stove
Laundry Garage
Exterior
Exterior Feature Stucco
Parking Features Garage
Garage Spaces 2.0
Roof Type Composition,Shingle
Total Parking Spaces 2
Building
Lot Description Sidewalks
Story 1
Lot Size Range 4000-7499 SF
Sewer Public Sewer
Water Public
Level or Stories 1 Story
Others
Senior Community Other
Acceptable Financing Cash, Conventional, Cash To New Loan
Listing Terms Cash, Conventional, Cash To New Loan
Special Listing Condition Standard






