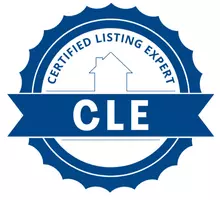OPEN HOUSE
Tue May 20, 11:00am - 2:00pm
UPDATED:
Key Details
Property Type Single Family Home
Sub Type Detached
Listing Status Active
Purchase Type For Sale
Square Footage 2,418 sqft
Price per Sqft $992
MLS Listing ID SR25109879
Style Detached
Bedrooms 4
Full Baths 2
Construction Status Turnkey,Updated/Remodeled
HOA Y/N No
Year Built 1956
Lot Size 0.357 Acres
Acres 0.3575
Property Sub-Type Detached
Property Description
Nestled south of Ventura Boulevard, 16945 Cotter Place is a masterpiece of modern comfort and timeless elegance. This impeccably maintained single-level residence in the coveted Lanai School District blends sophisticated design, high-end upgrades, and resort-style outdoor living. Its curb appeal captivates with a perfectly landscaped 15000sqft+ corner lot, a large circular driveway, and a vinyl rail fence. Inside, the thoughtful layout maximizes flow, ideal for daily living or entertaining. Large windows frame lush backyard views, flooding the space with natural light and connecting indoors to outdoors. The state-of-the-art kitchen boasts Carrera marble countertops and high-end appliances, including an 8-burner Wolf range with dual ovens, Wolf microwave, Miele espresso machine, Sub-Zero refrigerator, Bosch dishwasher, and dual Viking drawer fridges. The eat-in breakfast nook is perfect for morning coffee and casual meals. A spacious laundry room off the kitchen features additional Carrera marble, custom cabinetry, and a sink. The living areas balance relaxation and sophistication, with a bright living room featuring floor-to-ceiling windows, flowing seamlessly into the dining room, separated by a stone fireplace for gatherings or quiet evenings. The primary suite, a tranquil haven with a fireplace overlooking the pool and manicured backyard, includes custom closet organizers and expansive windows. Its spa-like en-suite bathroom offers high-end fixtures, a spacious vanity, soaking tub, and oversized shower. Two additional bedrooms provide generous closets and natural light, ideal for family or hobbies. The office/guest room adapts as a home office, guest suite, or studio with backyard views. The backyard, a private paradise centered around a sparkling pool and spa, is framed by a covered brick patio, lush landscaping, a hidden fire pit, synthetic putting green, and pool shower for charm and function. The epoxy-coated two car garage includes custom cabinetry, workbenches, insulation, and a Level 2 electric car charger. Upgrades like a new roof, tankless water heater, and owned Tesla solar system complete this home. More than a residence, its a lifestyle, blending luxury, practicality, and timeless charm in one of Encinos most desirable neighborhoods.
Location
State CA
County Los Angeles
Area Encino (91436)
Zoning LARA
Interior
Interior Features Pantry, Stone Counters
Cooling Central Forced Air
Flooring Tile, Wood
Fireplaces Type FP in Living Room
Equipment Dryer, Refrigerator, Washer, Double Oven, Vented Exhaust Fan, Gas Range
Appliance Dryer, Refrigerator, Washer, Double Oven, Vented Exhaust Fan, Gas Range
Laundry Laundry Room
Exterior
Exterior Feature Stucco, Vinyl Siding
Parking Features Direct Garage Access, Garage
Garage Spaces 2.0
Fence Vinyl, Chain Link
Pool Below Ground, Private
Utilities Available Cable Connected, Electricity Connected, Natural Gas Connected, Sewer Connected, Water Connected
View Neighborhood
Roof Type Composition
Total Parking Spaces 2
Building
Lot Description Corner Lot, Sidewalks, Landscaped, Sprinklers In Front, Sprinklers In Rear
Story 1
Sewer Public Sewer
Water Public
Architectural Style Traditional
Level or Stories 1 Story
Construction Status Turnkey,Updated/Remodeled
Others
Monthly Total Fees $42
Acceptable Financing Conventional, Cash To New Loan
Listing Terms Conventional, Cash To New Loan
Special Listing Condition Standard
Virtual Tour https://tour.caimagemaker.com/l/?id=182742IDX






