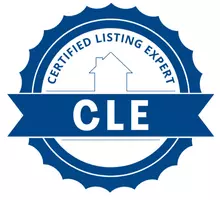UPDATED:
Key Details
Property Type Single Family Home
Sub Type Detached
Listing Status Active
Purchase Type For Sale
Square Footage 1,440 sqft
Price per Sqft $333
MLS Listing ID SN25120423
Style Detached
Bedrooms 3
Full Baths 2
HOA Y/N No
Year Built 1993
Lot Size 6,970 Sqft
Acres 0.16
Property Sub-Type Detached
Property Description
This beautiful North Chico home is situated on a lovely cul de sac just a short bike ride to Upper Bidwell Park, Wildwood Park, and biking trails. You will appreciate a freshly painted exterior as soon as you drive up to this home. Step through the front doors and into the living room which boasts vaulted ceilings, laminate floors, and an open floor plan. Not just remodeled, this home was redesigned unlike any other on the block! The modern kitchen offers granite countertops, shaker cabinets, a walk in pantry, and custom built-ins with thoughtful pull out drawers for your pots and pans. The granite bar allows for casual dining while looking onto the open concept living area. The kitchen is the heart of this home with the formal dining room resting just behind. The formal dining area features a wall of windows that look out to the nature preserve like backyard with an enormous fishpond with 3 water falls, a filtration system, and circulating pump. Just in time to enjoy the heat of summer, splash around in the semi in ground swimming pool with a newer vinyl liner. Sit out on the deck and enjoy the sights and sounds of this backyard oasis with string lights, fish pond and waterfall. The side yard also offers an RV gate with concrete pad for your boat, RV, or other large toys! The garage offers an electric car plug for those electric vehicles! There is also a newer whole house HVAC filtration system to help with allergies and other respiratory conditions (cost of 14k)! Both the guest and master bathroom have been tastefully updated with even more custom cabinetry. Both bathrooms have been thoughtfully designed to provide extra storage nooks and crannies. This home is not to be missed!
Location
State CA
County Butte
Area Chico (95973)
Interior
Interior Features Granite Counters, Pantry, Recessed Lighting
Cooling Central Forced Air
Equipment Dishwasher, Disposal, Microwave, Electric Oven, Electric Range
Appliance Dishwasher, Disposal, Microwave, Electric Oven, Electric Range
Laundry Garage
Exterior
Garage Spaces 2.0
Pool Above Ground, Below Ground, Private, Filtered, Vinyl
Utilities Available Sewer Connected
View Neighborhood
Total Parking Spaces 2
Building
Lot Description Cul-De-Sac, Sidewalks
Story 1
Lot Size Range 4000-7499 SF
Sewer Public Sewer
Water Public
Level or Stories 1 Story
Others
Miscellaneous Storm Drains
Acceptable Financing Conventional, FHA, VA, Submit
Listing Terms Conventional, FHA, VA, Submit
Special Listing Condition Standard






