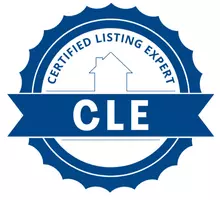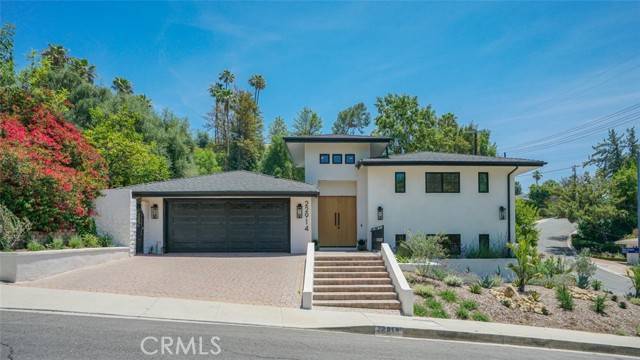OPEN HOUSE
Fri Jun 27, 11:00am - 2:00pm
Sat Jun 28, 11:00am - 2:00pm
Sun Jun 29, 1:00pm - 4:00pm
UPDATED:
Key Details
Property Type Single Family Home
Sub Type Detached
Listing Status Active
Purchase Type For Sale
Square Footage 3,038 sqft
Price per Sqft $707
MLS Listing ID BB25137020
Style Detached
Bedrooms 5
Full Baths 4
Half Baths 1
Construction Status Updated/Remodeled
HOA Y/N No
Year Built 1965
Lot Size 0.274 Acres
Acres 0.2736
Property Sub-Type Detached
Property Description
Stunning new remodeled and expanded home in the hills of Woodland Hills. A stunning corner lot, 5 bedroom, 5 bath home that blends modern design and coastal living, featuring new 950 sq. ft. addition and thoughtful upgrades throughout. The newly installed white oak flooring, all-new interior doors, a brand-new roof, new HVAC system, and new energy-efficient windowsall contribute to a bright, elegant, and inviting atmosphere from the moment you enter. The grand entrance opens to soaring 16-foot ceiling entry foyer and flows seamlessly into an open, spacious living room highlighted by a sophisticated stone fireplace. Large doors and windows invite natural light throughout the house. Adjacent to the living room, the formal dining room offers a perfect setting for hosting large gatherings, with large glass sliding doors that open to the beautifully landscaped backyard, creating an effortless indoor-outdoor lifestyle. The chefs kitchen is designed with both function and style in mind. It features ample custom cabinetry, generous countertop space, a large center island with seating for six, a five-burner gas cooktop, and double ovens. A large glass sliding door leads to the built-in BBQ outside the kitchen. The spacious Master suite is a luxurious retreat with two large walk-in closets, and a spa-inspired bathroom complete with tile flooring, double sinks, a soaking tub, a walk-in shower, and a private water closet. The home boasts two additional guest suites with their own private full bathroom for privacy and comfort, each with its own stylish bathroom featuring tile finishes, granite counters, and large closets. On the lower level, two generously sized bedrooms share a beautifully remodeled bathroom with granite countertops, double sinks, tile floors, and a combined shower and tub. A sizable laundry room includes built-in cabinets, shelving, a folding counter, and a utility sink for added convenience. There are two storage closets perfect for storage or extra wardrobe space. The backyard offers a spacious patio, basketball court, and a grassy area ideal for play or relaxation. Located in a desirable neighborhood with award-winning schools, including Calabash Charter Academy, Hale Charter Academy, and El Camino Real Charter High School, this home offers the complete package of space, luxury, and location. Dont miss this rare opportunity to own a move-in ready, turnkey home in one of Woodland Hills most sought-after communities.
Location
State CA
County Los Angeles
Area Outside Of Usa (99999)
Zoning LARE15
Interior
Interior Features 2 Staircases, Copper Plumbing Full
Cooling Central Forced Air
Flooring Tile, Wood
Fireplaces Type FP in Living Room
Laundry Garage, Laundry Room
Exterior
Exterior Feature Stucco
Parking Features Garage - Two Door
Garage Spaces 2.0
Utilities Available Electricity Connected, Natural Gas Connected, Sewer Connected, Water Connected
View Mountains/Hills, Neighborhood
Roof Type Shingle
Total Parking Spaces 2
Building
Lot Description Corner Lot, Curbs
Story 2
Sewer Public Sewer
Water Public
Architectural Style Contemporary
Level or Stories Split Level
Construction Status Updated/Remodeled
Others
Miscellaneous Gutters,Suburban
Acceptable Financing Cash, FHA, VA
Listing Terms Cash, FHA, VA
Special Listing Condition Standard
Virtual Tour https://www.wellcomemat.com/mls/5b50d02f5dd91m7d7






