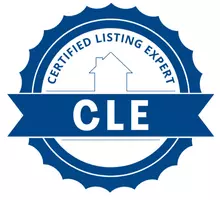UPDATED:
Key Details
Property Type Single Family Home
Sub Type Detached
Listing Status Active
Purchase Type For Sale
Square Footage 2,371 sqft
Price per Sqft $516
MLS Listing ID PI25154272
Bedrooms 3
Full Baths 2
HOA Fees $2,160/ann
Year Built 2007
Property Sub-Type Detached
Property Description
Location
State CA
County San Luis Obispo
Zoning RS
Direction Start on Nacimiento Lake Dr, turn right onto Godfrey Rd, turn right onto Steelhead Rd, turn right onto Flyrod Dr, turn right onto Sunfish Cir, the house will be on the right.
Interior
Interior Features Attic Fan, Copper Plumbing Full, Granite Counters, Pantry, Recessed Lighting, Furnished
Heating Forced Air Unit
Cooling Central Forced Air, High Efficiency, SEER Rated 13-15
Fireplaces Type FP in Living Room, Gas
Fireplace No
Appliance Dishwasher, Disposal, Microwave, Refrigerator, Water Softener, 6 Burner Stove, Convection Oven, Electric Oven, Freezer, Ice Maker, Propane Oven, Propane Range, Self Cleaning Oven, Vented Exhaust Fan, Water Line to Refr, Water Purifier
Laundry Washer Hookup
Exterior
Parking Features Direct Garage Access, Garage - Three Door
Garage Spaces 4.0
Pool Pool Cover, Private
Utilities Available Cable Available, Electricity Connected, Natural Gas Connected, Phone Available, Sewer Connected, Water Connected
Amenities Available Dock, Playground, Pool, Security
View Y/N Yes
Water Access Desc Public
View Mountains/Hills, Neighborhood, Trees/Woods
Roof Type Concrete,Tile/Clay
Accessibility 2+ Access Exits, 32 Inch+ Wide Doors, 36 Inch+ Wide Halls, Doors - Swing In, Entry Slope < 1 Foot, Low Pile Carpeting, No Interior Steps
Porch Concrete, Covered, Patio Open
Building
Story 1
Sewer Public Sewer
Water Public
Level or Stories 1
Others
HOA Name Riverview Estates
HOA Fee Include Security
Tax ID 012376051
Special Listing Condition Standard






