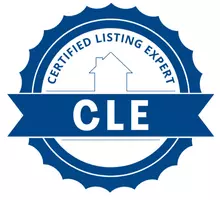OPEN HOUSE
Fri Aug 01, 10:00am - 1:00pm
Sat Aug 02, 12:00pm - 4:00pm
Sun Aug 03, 12:00pm - 4:00pm
UPDATED:
Key Details
Property Type Single Family Home
Sub Type Detached
Listing Status Active
Purchase Type For Sale
Square Footage 2,913 sqft
Price per Sqft $609
MLS Listing ID OC25169883
Style Traditional
Bedrooms 4
Full Baths 2
Half Baths 1
HOA Fees $257/mo
Year Built 1990
Property Sub-Type Detached
Property Description
Location
State CA
County Orange
Direction Antonio Pkwy N to Trabuco Canyon N, to Robinson Ranch Rd E to Heritage Dr, to Birdhollow
Interior
Interior Features Attic Fan, Pantry, Recessed Lighting, Wet Bar
Heating Heat Pump, Passive Solar
Cooling Central Forced Air, High Efficiency, Whole House Fan
Flooring Carpet, Laminate, Stone, Wood
Fireplaces Type FP in Family Room, Gas, Decorative
Fireplace No
Appliance Dishwasher, Disposal, Water Softener, Double Oven, Gas Oven, Gas Range
Laundry Gas
Exterior
Parking Features Direct Garage Access, Garage, Garage - Three Door, Garage Door Opener
Garage Spaces 3.0
Fence Wrought Iron
Pool Below Ground, Community/Common, Private
Utilities Available Cable Available, Electricity Connected, Natural Gas Connected, Phone Available, Sewer Connected, Water Connected
Amenities Available Biking Trails, Hiking Trails, Playground, Pool
View Y/N Yes
Water Access Desc Public
View Mountains/Hills, Panoramic, Pool, Neighborhood, Trees/Woods, City Lights
Roof Type Tile/Clay
Porch Covered, Patio Open
Building
Story 2
Sewer Public Sewer
Water Public
Level or Stories 2
Others
HOA Name Keystone
Tax ID 83360108
Special Listing Condition Standard






