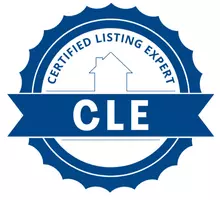
Open House
Sat Nov 22, 12:00pm - 2:00pm
UPDATED:
Key Details
Property Type Single Family Home
Sub Type Detached
Listing Status Active
Purchase Type For Sale
Square Footage 2,065 sqft
Price per Sqft $331
MLS Listing ID IG25259967
Bedrooms 4
Full Baths 3
Year Built 1987
Lot Size 7,986 Sqft
Property Sub-Type Detached
Property Description
Location
State CA
County San Bernardino
Community Horse Trails
Zoning R1
Direction Barton and Reche Canyon Road. Located in Reche Canyon Country Estates.
Interior
Interior Features Recessed Lighting, Unfurnished
Cooling Central Forced Air
Fireplaces Type FP in Family Room, FP in Living Room
Fireplace No
Appliance Dishwasher, Gas Oven, Gas Stove, Gas Range
Laundry Gas, Washer Hookup
Exterior
Parking Features Garage - Three Door
Garage Spaces 3.0
Fence Wood
Utilities Available Cable Available, Electricity Connected, Natural Gas Connected, Sewer Connected, Water Connected
View Y/N Yes
Water Access Desc Public
View Mountains/Hills, Neighborhood
Roof Type Tile/Clay
Porch Covered, Concrete, Patio, Patio Open
Total Parking Spaces 3
Building
Story 2
Sewer Public Sewer
Water Public
Level or Stories 2
Others
Senior Community No
Tax ID 1178351130000
Acceptable Financing Submit
Listing Terms Submit
Special Listing Condition Standard

GET MORE INFORMATION






