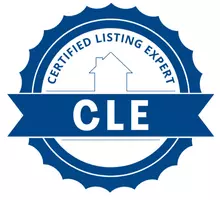For more information regarding the value of a property, please contact us for a free consultation.
Key Details
Sold Price $712,000
Property Type Single Family Home
Sub Type Detached
Listing Status Sold
Purchase Type For Sale
Square Footage 1,669 sqft
Price per Sqft $426
MLS Listing ID WS22137168
Sold Date 08/16/22
Style Detached
Bedrooms 4
Full Baths 2
HOA Y/N No
Year Built 1961
Lot Size 8,276 Sqft
Acres 0.19
Property Sub-Type Detached
Property Description
Welcome to this charming single family home located in the highly desirable area of The City of Corona. This property features 8,276 sq. ft lot size and 1,669 sq. ft. of living space. The beautiful exterior and landscaping is one of the gems on this property. This home has been meticulously updated. The open floor plan consisting of 4 bedrooms/ 2 baths. The moment you walk through the front door is the formal living room and dining area with a gorgeous frontyard view. Enjoy the gourmet chefs style kitchen with beautiful quartz countertops, stainless steel appliances, oversized custom cabinets, and a spacious center island with counter height seating. The family room features a custom brick fireplace overlooking the backyard creating the perfect space to entertain with family and friends. The owner's bedroom suite is complemented by a spacious bathroom with a dual vanity, and walk-in shower. Too many upgrades to list from recent remodel including new wood flooring, new interior and exterior paint, new kitchen cabinets/ countertops, Central HVAC, tankless water heater, LED lighting, and more. Stroll outside and enjoy the enormous fenced-in backyard. A rare find in this area! This property will be a perfect home for your family. Come take a look at this place and you will fall in love!
Welcome to this charming single family home located in the highly desirable area of The City of Corona. This property features 8,276 sq. ft lot size and 1,669 sq. ft. of living space. The beautiful exterior and landscaping is one of the gems on this property. This home has been meticulously updated. The open floor plan consisting of 4 bedrooms/ 2 baths. The moment you walk through the front door is the formal living room and dining area with a gorgeous frontyard view. Enjoy the gourmet chefs style kitchen with beautiful quartz countertops, stainless steel appliances, oversized custom cabinets, and a spacious center island with counter height seating. The family room features a custom brick fireplace overlooking the backyard creating the perfect space to entertain with family and friends. The owner's bedroom suite is complemented by a spacious bathroom with a dual vanity, and walk-in shower. Too many upgrades to list from recent remodel including new wood flooring, new interior and exterior paint, new kitchen cabinets/ countertops, Central HVAC, tankless water heater, LED lighting, and more. Stroll outside and enjoy the enormous fenced-in backyard. A rare find in this area! This property will be a perfect home for your family. Come take a look at this place and you will fall in love!
Location
State CA
County Riverside
Area Riv Cty-Corona (92882)
Zoning R1
Interior
Interior Features Copper Plumbing Full, Recessed Lighting
Cooling Central Forced Air
Fireplaces Type FP in Family Room
Equipment Dishwasher
Appliance Dishwasher
Laundry Garage
Exterior
Parking Features Direct Garage Access
Garage Spaces 2.0
View Other/Remarks
Total Parking Spaces 2
Building
Lot Description Sidewalks
Story 1
Lot Size Range 7500-10889 SF
Sewer Public Sewer
Water Public
Level or Stories 1 Story
Others
Acceptable Financing Cash, Conventional, FHA, Land Contract
Listing Terms Cash, Conventional, FHA, Land Contract
Special Listing Condition Standard
Read Less Info
Want to know what your home might be worth? Contact us for a FREE valuation!

Our team is ready to help you sell your home for the highest possible price ASAP

Bought with SAUL ZAMORA • KELLER WILLIAMS RIVERSIDE CENT





