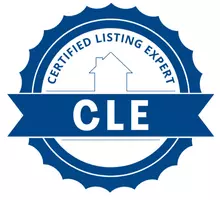For more information regarding the value of a property, please contact us for a free consultation.
Key Details
Sold Price $1,078,000
Property Type Single Family Home
Sub Type Detached
Listing Status Sold
Purchase Type For Sale
Square Footage 3,830 sqft
Price per Sqft $281
MLS Listing ID PW22156682
Sold Date 08/24/22
Style Detached
Bedrooms 5
Full Baths 3
Half Baths 1
HOA Fees $134/mo
HOA Y/N Yes
Year Built 2010
Lot Size 6,970 Sqft
Acres 0.16
Property Sub-Type Detached
Property Description
Beautiful and spacious former model home with numerous upgrades and amenity. Classy wood flooring welcomes visitors. Versatile and efficient floor plan. 2 front rooms for various uses: sitting room/office/library, and a teen tech room/den to entertain their friends or make a 6th bedroom. A formal dining room, a great room with fireplace and entertainment center. A gourmet kitchen with gorgeous granite slabs, a center island, plenty of counter space and cabinets, and a spacious eating area. There is a private bedroom downstairs with an elegantly appointed en-suite bathroom with access to covered porch, perfect for in-laws or guests. A loft/den/bonus/game room awaits on second floor with views of the mountains. Primary bedroom has city lights view. Upstairs laundry room is neatly finished with built in cabinets. Bonuses are the all paid for Solar system, timer-controlled whole house attic fan and 2-zone AC to enhance climate control. Alarm and intercom system are pre-wired. No Mello-Roos tax. Pictures are from designer-furnished model home. Easy access to Orange county via 91 and 241 freeways. Near skyline hiking trail. HOA maintains attractive entry to community and the open area across the street. Available for quick closing.
Beautiful and spacious former model home with numerous upgrades and amenity. Classy wood flooring welcomes visitors. Versatile and efficient floor plan. 2 front rooms for various uses: sitting room/office/library, and a teen tech room/den to entertain their friends or make a 6th bedroom. A formal dining room, a great room with fireplace and entertainment center. A gourmet kitchen with gorgeous granite slabs, a center island, plenty of counter space and cabinets, and a spacious eating area. There is a private bedroom downstairs with an elegantly appointed en-suite bathroom with access to covered porch, perfect for in-laws or guests. A loft/den/bonus/game room awaits on second floor with views of the mountains. Primary bedroom has city lights view. Upstairs laundry room is neatly finished with built in cabinets. Bonuses are the all paid for Solar system, timer-controlled whole house attic fan and 2-zone AC to enhance climate control. Alarm and intercom system are pre-wired. No Mello-Roos tax. Pictures are from designer-furnished model home. Easy access to Orange county via 91 and 241 freeways. Near skyline hiking trail. HOA maintains attractive entry to community and the open area across the street. Available for quick closing.
Location
State CA
County Riverside
Area Riv Cty-Corona (92882)
Interior
Interior Features Attic Fan, Granite Counters, Tandem
Heating Natural Gas, Solar
Cooling Central Forced Air, Zoned Area(s), Whole House Fan
Flooring Carpet, Tile, Wood
Fireplaces Type FP in Family Room
Equipment Dishwasher, Disposal, Microwave, Double Oven
Appliance Dishwasher, Disposal, Microwave, Double Oven
Laundry Laundry Room
Exterior
Parking Features Garage Door Opener
Garage Spaces 3.0
Utilities Available Electricity Connected, Natural Gas Connected, Sewer Connected, Water Connected
View Mountains/Hills, City Lights
Total Parking Spaces 3
Building
Lot Description Sidewalks
Story 2
Lot Size Range 4000-7499 SF
Sewer Public Sewer
Water Public
Level or Stories 2 Story
Others
Acceptable Financing Cash, Conventional, Exchange, Cash To New Loan
Listing Terms Cash, Conventional, Exchange, Cash To New Loan
Special Listing Condition Standard
Read Less Info
Want to know what your home might be worth? Contact us for a FREE valuation!

Our team is ready to help you sell your home for the highest possible price ASAP

Bought with Heather Paul • HomeSmart Realty West





