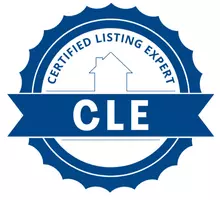For more information regarding the value of a property, please contact us for a free consultation.
Key Details
Sold Price $835,000
Property Type Single Family Home
Sub Type Detached
Listing Status Sold
Purchase Type For Sale
Square Footage 2,156 sqft
Price per Sqft $387
MLS Listing ID PW22097224
Sold Date 08/25/22
Style Detached
Bedrooms 4
Full Baths 3
Construction Status Turnkey
HOA Y/N No
Year Built 1988
Lot Size 7,405 Sqft
Acres 0.17
Property Sub-Type Detached
Property Description
Fusing aesthetic appeal and comfortable living is this fabulous two-level corner lot residence in the Sierra Del Oro neighborhood. It is surrounded by a handsome block fence, ensuring calm and privacy amid lush landscaping. Immediately catching the eye upon arrival are red-brick garage columns that give the home tremendous character and set the tone for the 2,156-sq ft interior that awaits. On the first floor, light tones coupled with an open, multifunctional plan induce an inviting atmosphere that company is sure to appreciate. Pergo laminate beautifully contrasts with carpeting underfoot while recessed lighting overhead adds a modern flair. Kick back with a drink by the brick fireplace in the family room. Once your appetite kicks in, treat yourself and your visitors to a meal in the dining room where large windows provide plentiful natural light for cooking meals in the adjacent kitchen equipped with recessed lighting and a peninsula with seating where you can whip up delicious meals. There are four carpeted bedrooms with ceiling fans -- one downstairs and the rest on the top floor. The master suite comes with two closets and an ensuite with a glassed-in shower and dual vanities. For some outdoor relaxation, you can read on the front porch or shoot the breeze by the firepit. Whether youre escaping the heat or relieving stress, a shimmering swimming pool and spa with quartz plaster are at your disposal. As added perks, the abode includes solar paneling, a laundry area, and a whole house fan. Plus, there is no HOA or Mello Roos. Start a memorable new chapter in your life by
Fusing aesthetic appeal and comfortable living is this fabulous two-level corner lot residence in the Sierra Del Oro neighborhood. It is surrounded by a handsome block fence, ensuring calm and privacy amid lush landscaping. Immediately catching the eye upon arrival are red-brick garage columns that give the home tremendous character and set the tone for the 2,156-sq ft interior that awaits. On the first floor, light tones coupled with an open, multifunctional plan induce an inviting atmosphere that company is sure to appreciate. Pergo laminate beautifully contrasts with carpeting underfoot while recessed lighting overhead adds a modern flair. Kick back with a drink by the brick fireplace in the family room. Once your appetite kicks in, treat yourself and your visitors to a meal in the dining room where large windows provide plentiful natural light for cooking meals in the adjacent kitchen equipped with recessed lighting and a peninsula with seating where you can whip up delicious meals. There are four carpeted bedrooms with ceiling fans -- one downstairs and the rest on the top floor. The master suite comes with two closets and an ensuite with a glassed-in shower and dual vanities. For some outdoor relaxation, you can read on the front porch or shoot the breeze by the firepit. Whether youre escaping the heat or relieving stress, a shimmering swimming pool and spa with quartz plaster are at your disposal. As added perks, the abode includes solar paneling, a laundry area, and a whole house fan. Plus, there is no HOA or Mello Roos. Start a memorable new chapter in your life by making this spectacular home yours. Schedule a tour today!
Location
State CA
County Riverside
Area Riv Cty-Corona (92882)
Interior
Interior Features Recessed Lighting, Tile Counters, Vacuum Central
Heating Solar
Cooling Central Forced Air
Flooring Carpet, Laminate
Fireplaces Type FP in Family Room, Gas, Gas Starter
Equipment Dishwasher, Disposal, Microwave, Gas Oven, Gas Stove, Gas Range
Appliance Dishwasher, Disposal, Microwave, Gas Oven, Gas Stove, Gas Range
Laundry Laundry Room, Inside
Exterior
Exterior Feature Brick, Stucco
Parking Features Direct Garage Access, Garage, Garage - Two Door
Garage Spaces 3.0
Pool Below Ground, Private
Utilities Available Natural Gas Connected, Sewer Connected, Water Connected
View Mountains/Hills, Neighborhood
Roof Type Tile/Clay
Total Parking Spaces 7
Building
Lot Description Corner Lot, Curbs, National Forest
Story 2
Lot Size Range 4000-7499 SF
Sewer Public Sewer, Sewer Paid
Water Public
Architectural Style Contemporary
Level or Stories 2 Story
Construction Status Turnkey
Others
Acceptable Financing Submit
Listing Terms Submit
Special Listing Condition Standard
Read Less Info
Want to know what your home might be worth? Contact us for a FREE valuation!

Our team is ready to help you sell your home for the highest possible price ASAP

Bought with Adam Hammodat • Keller Williams Realty





