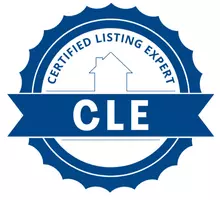For more information regarding the value of a property, please contact us for a free consultation.
Key Details
Sold Price $775,000
Property Type Condo
Sub Type Condominium
Listing Status Sold
Purchase Type For Sale
Square Footage 1,557 sqft
Price per Sqft $497
MLS Listing ID 250021776
Sold Date 05/30/25
Style Townhome
Bedrooms 3
Full Baths 2
Half Baths 1
HOA Fees $340/mo
HOA Y/N Yes
Year Built 2021
Property Sub-Type Condominium
Property Description
Welcome to 1092 Delpy View Point, a modern 3-bed, 2.5-bath, 1,557 sq. ft. townhome in the gated community of The Peak at Delpy's Corner! Built in 2021, this stylish two-story home features an open-concept layout, a gourmet kitchen with quartz countertops & stainless steel appliances, and a spacious primary suite with a walk-in closet. Enjoy energy-efficient features, solar, and a low-maintenance outdoor space. This is a welcoming community with amazing amenities to include a pool, spa, playground, and BBQ area. Conveniently located near shopping, dining, and major freeways—this modern gem won't last long!
Location
State CA
County San Diego
Area Vista (92084)
Building/Complex Name The Peak At Delpy's Corner
Rooms
Master Bedroom 13x13
Bedroom 2 13x10
Bedroom 3 12x10
Living Room 16x11
Dining Room 20x15
Kitchen 12x13
Interior
Heating Natural Gas
Cooling Central Forced Air, Whole House Fan
Flooring Carpet, Tile, Vinyl Tile
Equipment Dishwasher, Disposal, Dryer, Fire Sprinklers, Microwave, Range/Oven, Refrigerator, Solar Panels, Washer, Gas Range
Appliance Dishwasher, Disposal, Dryer, Fire Sprinklers, Microwave, Range/Oven, Refrigerator, Solar Panels, Washer, Gas Range
Laundry Laundry Room
Exterior
Exterior Feature Stucco
Parking Features Attached
Garage Spaces 2.0
Fence Full
Pool Below Ground, Community/Common
Community Features BBQ, Gated Community, Playground, Pool, Spa/Hot Tub
Complex Features BBQ, Gated Community, Playground, Pool, Spa/Hot Tub
Roof Type Concrete
Total Parking Spaces 4
Building
Story 2
Lot Size Range 0 (Common Interest)
Sewer Sewer Connected
Water Meter on Property, Public
Level or Stories 2 Story
Others
Ownership Condominium
Monthly Total Fees $340
Acceptable Financing Cal Vet, Conventional, VA
Listing Terms Cal Vet, Conventional, VA
Read Less Info
Want to know what your home might be worth? Contact us for a FREE valuation!

Our team is ready to help you sell your home for the highest possible price ASAP

Bought with J.R. St Julien • eXp Realty of California, Inc.





