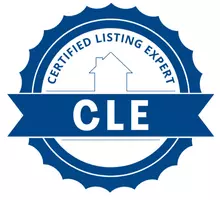For more information regarding the value of a property, please contact us for a free consultation.
Key Details
Sold Price $1,550,000
Property Type Multi-Family
Sub Type Detached
Listing Status Sold
Purchase Type For Sale
Square Footage 2,556 sqft
Price per Sqft $606
Subdivision Rancho Bernardo
MLS Listing ID 250028798
Sold Date 06/30/25
Bedrooms 5
Full Baths 3
HOA Fees $85/mo
Year Built 1991
Property Sub-Type Detached
Property Description
Located on a quiet cul-de-sac in the highly desirable Westwood community, this light-filled 5-bedroom, 3-bath home offers comfort, space, and exclusive amenities. A serene courtyard welcomes you to the formal entryway. The main level features formal living and dining rooms with soaring ceilings, a spacious family room with a fireplace and backyard access, and an eat-in kitchen with a large garden window and walk-in pantry. You'll also find a bedroom and full bath, along with a laundry room and generous under-stair storage. Upstairs, the expansive primary suite includes a fireplace, private balcony with mountain views, a luxurious en-suite bath with soaking tub, separate shower, dual sinks, and a huge walk-in closet. Three additional bedrooms and a full bathroom complete the upper level. The backyard is ideal for entertaining, with a BBQ area and no neighbors directly behind. A spacious 3-car garage provides added convenience and storage. As a resident, you'll enjoy access to the Westwood Club, offering a pool, wading pool, saunas, jacuzzi, tennis, pickleball and racquetball courts, baseball and basketball courts, sand volleyball, a game room, playground, fitness center, and more. All this, located in one of San Diego County's top-rated school districts—an exceptional opportunity for those seeking both luxury and community living.
Location
State CA
County San Diego
Community Bbq, Tennis Courts, Biking/Hiking Trails, Clubhouse/Rec Room, Exercise Room, Playground, Pool, Recreation Area, Spa/Hot Tub, Pickleball
Area North County Inland
Zoning R-1:SINGLE
Interior
Interior Features Balcony, Bathtub, High Ceilings (9 Feet+), Kitchen Island, Pantry, Shower, Shower in Tub, Storage Space, Cathedral-Vaulted Ceiling, Kitchen Open to Family Rm
Heating Forced Air Unit
Cooling Central Forced Air
Flooring Carpet, Tile
Fireplaces Number 2
Fireplaces Type FP in Family Room, FP in Primary BR
Fireplace No
Laundry Electric, Gas
Exterior
Parking Features Attached, Direct Garage Access, Garage, Garage - Front Entry
Garage Spaces 3.0
Fence Full
Pool Below Ground, Community/Common, Exercise, Lap
Utilities Available Electricity Connected, Natural Gas Connected, Sewer Connected, Water Connected
Amenities Available Banquet Facilities, Billiard Room, Club House, Gym/Ex Room, Hiking Trails, Meeting Room, Picnic Area, Playground, Racquetball Court, Spa, Barbecue, Pool
View Y/N Yes
Water Access Desc Meter on Property
View Evening Lights, Mountains/Hills, Parklike, Neighborhood
Roof Type Tile/Clay
Accessibility Low Pile Carpeting
Porch Concrete, Patio, Patio Open
Building
Story 2
Sewer Sewer Connected, Public Sewer
Water Meter on Property
Level or Stories 2
Schools
School District Poway Unified School District
Others
HOA Fee Include Common Area Maintenance
Tax ID 678-380-18-00
Read Less Info
Want to know what your home might be worth? Contact us for a FREE valuation!

Our team is ready to help you sell your home for the highest possible price ASAP

Bought with Ashley Bedard Regal The Property Shoppe





