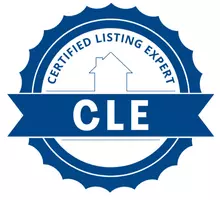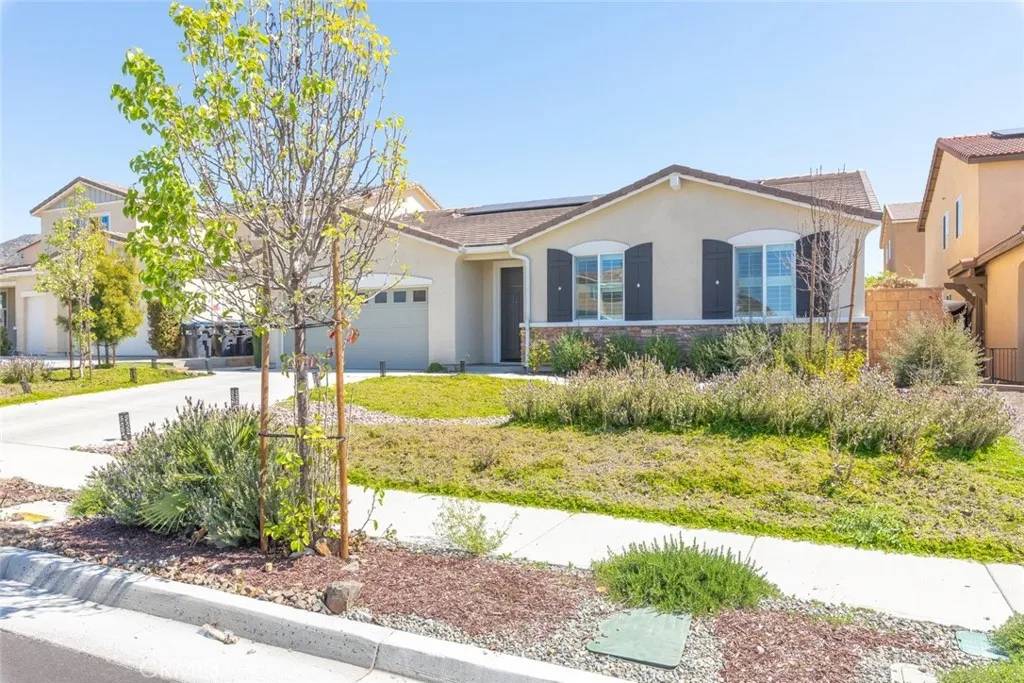For more information regarding the value of a property, please contact us for a free consultation.
Key Details
Sold Price $673,000
Property Type Multi-Family
Sub Type Detached
Listing Status Sold
Purchase Type For Sale
Square Footage 2,201 sqft
Price per Sqft $305
MLS Listing ID SW25063475
Sold Date 07/02/25
Bedrooms 4
Full Baths 2
Year Built 2022
Property Sub-Type Detached
Property Description
Back on market at no fault of the sellers...Welcome to this beautifully upgraded single-story CUL DE SAC Lennar home, where style, comfort, and functionality come together seamlessly. Designed with an open-concept floor-plan, this home offers a spacious great room perfect for entertaining, filled with natural light and adorned with elegant shutters throughout. Step into the chef-inspired kitchen, featuring high-end stainless-steel appliances, a smart double oven, sleek countertops, and ample cabinetry. The large center island provides extra prep space and doubles as a casual dining area, making it a true focal point for gatherings. Luxury extends throughout the home, with upgraded builder laminate flooring, while the primary and two guest bedrooms feature plush carpeting for added comfort. Wide hallways and oversized linen closets ensure ample storage, while the walk-in pantry offers exceptional organization. The primary suite is a private retreat, complete with a walk-in closet and an en-suite bathroom boasting a dual vanity and a walk-in shower. The guest bathroom also features dual sinks, enhancing convenience and style. The 2-car garage is equipped with an epoxy floor, overhead storage, and a tankless water heater and PAID OFF SOLAR catering to both practicality and durability offering HUGE savings on Electric bills! Step outside to the beautifully upgraded backyard, designed for effortless outdoor living. Enjoy the extended back slab, custom retaining wall, attractive paver and rock work, and lush AstroTurfall designed for low-maintenance enjoyment. The Alumiwood and b
Location
State CA
County Riverside
Direction Washington St to Thompson Rd, right on Roaring Fork Dr, left on Owens Dr, right on Saint Claire Ct
Interior
Heating Forced Air Unit
Cooling Central Forced Air
Fireplaces Type FP in Living Room
Fireplace No
Appliance Dryer, Washer
Exterior
Garage Spaces 2.0
View Y/N Yes
Water Access Desc Public
View Neighborhood, Peek-A-Boo
Building
Story 1
Sewer Public Sewer
Water Public
Level or Stories 1
Others
Tax ID 964801020
Special Listing Condition Standard
Read Less Info
Want to know what your home might be worth? Contact us for a FREE valuation!

Our team is ready to help you sell your home for the highest possible price ASAP

Bought with Real Broker





