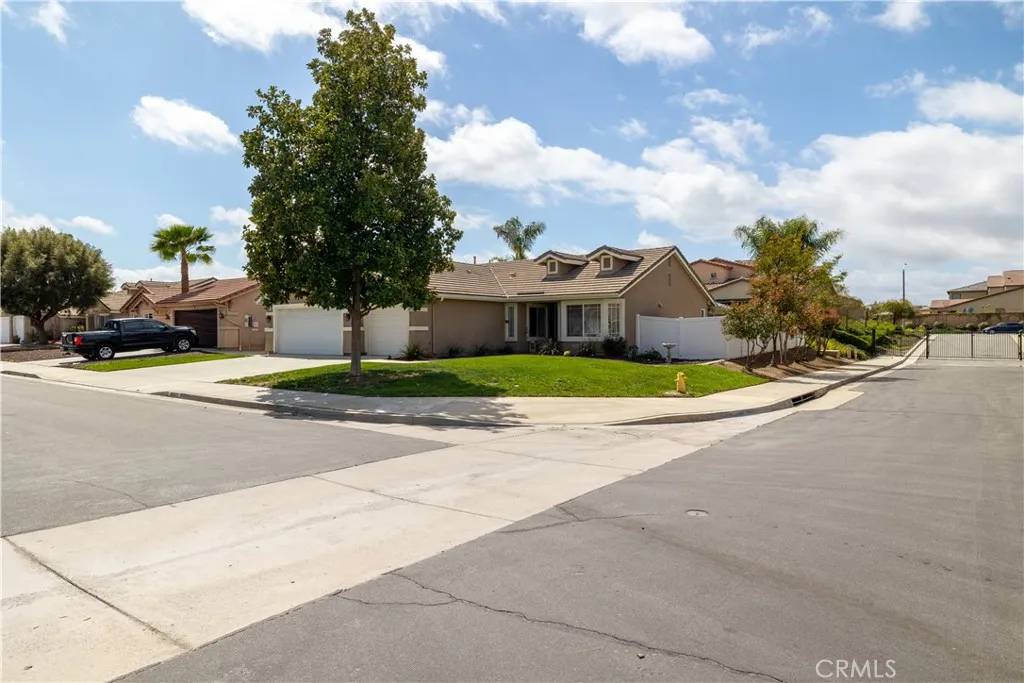For more information regarding the value of a property, please contact us for a free consultation.
Key Details
Sold Price $630,000
Property Type Multi-Family
Sub Type Detached
Listing Status Sold
Purchase Type For Sale
Square Footage 1,715 sqft
Price per Sqft $367
MLS Listing ID SW25067945
Sold Date 07/03/25
Bedrooms 3
Full Baths 2
HOA Fees $50/mo
Year Built 2000
Property Sub-Type Detached
Property Description
Welcome to this charming single-story home featuring 3 bedrooms, 2 bathrooms, and a spacious layout perfect for comfortable living. The open kitchen is ideal for entertaining, complemented by canned lighting and ceiling fans throughout. Enjoy cozy evenings by the fireplace in the living room and meals in the dedicated dining area. The primary suite boasts a walk-in closet and a bathroom with a separate tub, shower, and dual sinks. A full bath and shower combo in the guest bathroom adds convenience. The laundry room is conveniently located near the 3-car garage. Step outside to your private backyard oasis, complete with a saltwater pool, jacuzzi, built-in BBQ, and lounging areaperfect for relaxing or entertaining!!Low HOA & close to shopping! Dont miss out on this beautiful homeschedule your showing today!
Location
State CA
County Riverside
Zoning SP ZONE
Direction Clinton Keith to Cognac St. left on Amsterdam, left on Erica
Interior
Interior Features Recessed Lighting
Heating Forced Air Unit
Cooling Central Forced Air
Flooring Carpet, Laminate, Tile
Fireplaces Type FP in Living Room
Fireplace No
Appliance Dishwasher, Gas Oven, Barbecue
Exterior
Parking Features Garage
Garage Spaces 3.0
Fence Vinyl, Wood
Pool Below Ground, Private
Amenities Available Playground
View Y/N Yes
Water Access Desc Public
View Mountains/Hills, Neighborhood
Building
Story 1
Sewer Public Sewer
Water Public
Level or Stories 1
Others
HOA Name Rembrant HOA
Tax ID 963151001
Special Listing Condition Standard
Read Less Info
Want to know what your home might be worth? Contact us for a FREE valuation!

Our team is ready to help you sell your home for the highest possible price ASAP

Bought with Brian Prieboy LPT Realty, Inc





