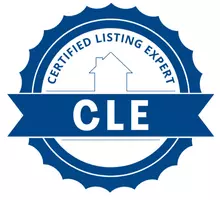For more information regarding the value of a property, please contact us for a free consultation.
Key Details
Sold Price $1,255,000
Property Type Multi-Family
Sub Type Detached
Listing Status Sold
Purchase Type For Sale
Square Footage 2,786 sqft
Price per Sqft $450
Subdivision North Escondido
MLS Listing ID OC25125538
Sold Date 07/03/25
Bedrooms 3
Full Baths 3
Year Built 2002
Property Sub-Type Detached
Property Description
Custom Single-Level Home on 2 Acres Original Owner, Impeccably Maintained! Nestled on a sprawling and private two-acre lot, this beautifully maintained custom home offers single-level living at its finest. Built in 2002 and lovingly cared for by its original owner, this 3-bedroom, 2.5-bathroom home also features a dedicated officeperfect for working from home or creative pursuits. The gourmet kitchen is a chefs dream with a five-burner gas cooktop, double ovens, granite countertops, abundant cabinet space, and a walk-in pantry. Ideal for entertaining, the open layout flows seamlessly into the dining and living areas. Retreat to the luxurious primary suite complete with its own cozy fireplace and direct access to the backyard. The spacious ensuite offers a jetted tub, large shower, dual vanities, and multiple closetsincluding a walk-in. Designed with comfort and convenience in mind, the home includes an oversized indoor laundry room, a whole house fan, plantation shutters throughout, and a generous 3-car garage. Outside, the massive lot provides endless possibilitiescovered RV and boat parking with ample space for a pool, garden, or even an ADU. Whether you're seeking peace and privacy or a place to entertain, this property offers it all. Too many thoughtful details to listthis is a must-see opportunity!
Location
State CA
County San Diego
Zoning A70
Direction I-15; Exit Mtn Meadow/Deer Springs-go east. SOuth on Center City Pkwy to Tierra Libertia
Interior
Interior Features Attic Fan, Beamed Ceilings, Coffered Ceiling(s), Granite Counters, Pantry, Pull Down Stairs to Attic, Recessed Lighting
Heating Fireplace, Forced Air Unit
Cooling Central Forced Air, Whole House Fan
Flooring Linoleum/Vinyl
Fireplaces Type FP in Family Room, Great Room, Gas Starter, Two Way, Propane
Fireplace No
Appliance Dishwasher, Trash Compactor, Convection Oven, Double Oven, Propane Oven, Water Line to Refr
Laundry Gas & Electric Dryer HU
Exterior
Garage Spaces 3.0
View Y/N Yes
Water Access Desc Public
View Mountains/Hills, Valley/Canyon
Building
Story 1
Sewer Conventional Septic
Water Public
Level or Stories 1
Schools
School District Escondido Union High School Dist
Others
Tax ID 1873420700
Special Listing Condition Standard
Read Less Info
Want to know what your home might be worth? Contact us for a FREE valuation!

Our team is ready to help you sell your home for the highest possible price ASAP

Bought with Jeannette Sattler Berkshire Hathaway H.S.C.P





