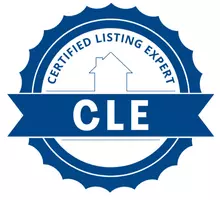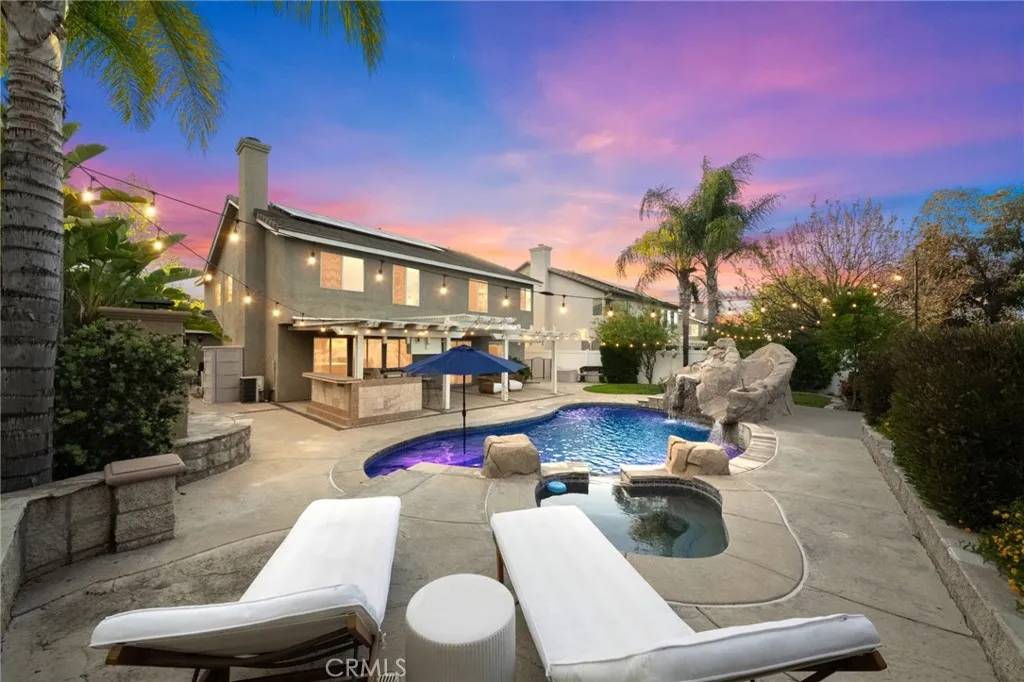For more information regarding the value of a property, please contact us for a free consultation.
Key Details
Sold Price $880,000
Property Type Single Family Home
Sub Type Detached
Listing Status Sold
Purchase Type For Sale
Square Footage 2,476 sqft
Price per Sqft $355
MLS Listing ID SW25081645
Sold Date 07/11/25
Bedrooms 5
Full Baths 3
HOA Fees $100/mo
Year Built 1996
Property Sub-Type Detached
Property Description
POOL/SPA & PANORAMIC VIEW! Centrally Located in Temecula with Easy Freeway Access! Welcome to this beautifully upgraded 3-bedroom, 2.5-bath home with a main-level office (optional 4th bedroom) and spacious upstairs bonus roomperfect for family living or entertaining! With over 2,400 sq. ft., the home features warm wood flooring, soaring ceilings, and a stylish kitchen with granite counters, stainless steel appliances, and plenty of white cabinetry. The cozy family room includes a custom-built media center and fireplace, and the main-level bath even has exterior accessperfect for pool days. Upstairs youll find a generous primary suite with en-suite bath, two additional bedrooms, a full bath, and a huge bonus room everyone will love. Step outside to your private oasisa sparkling pool with a water slide, spa, built-in BBQ/bar, fireplace, outdoor TV, and a large covered patio to soak in the incredible valley views. 3-car garage with extra storage, ceiling fans throughout, low taxes, and a fantastic central location close to everything. Recent upgrades include, vanity in secondary bathroom, new roof, automatic window blinds.
Location
State CA
County Riverside
Direction Ynez - Tierra Vista - Calle Reva
Interior
Interior Features Granite Counters, Recessed Lighting, Two Story Ceilings
Heating Forced Air Unit, Passive Solar
Cooling Central Forced Air
Flooring Wood
Fireplaces Type FP in Family Room
Fireplace No
Appliance Dishwasher, Disposal, Refrigerator, Double Oven
Exterior
Parking Features Direct Garage Access, Garage
Garage Spaces 3.0
Fence Partial
Pool Private
Utilities Available Cable Available, Electricity Connected, Natural Gas Connected, Phone Available, Sewer Connected, Water Connected
Amenities Available Playground, Pool
View Y/N Yes
Water Access Desc Public
View Neighborhood
Roof Type Tile/Clay
Porch Covered, Porch
Building
Story 2
Sewer Public Sewer
Water Public
Level or Stories 2
Others
HOA Name Rancho Highlands
Tax ID 944352004
Special Listing Condition Standard
Read Less Info
Want to know what your home might be worth? Contact us for a FREE valuation!

Our team is ready to help you sell your home for the highest possible price ASAP

Bought with Bern McGovern Real Broker





