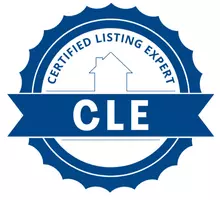For more information regarding the value of a property, please contact us for a free consultation.
Key Details
Sold Price $851,000
Property Type Single Family Home
Sub Type Detached
Listing Status Sold
Purchase Type For Sale
Square Footage 2,580 sqft
Price per Sqft $329
MLS Listing ID NDP2505203
Sold Date 07/14/25
Bedrooms 4
Full Baths 2
Half Baths 1
Year Built 2003
Property Sub-Type Detached
Property Description
Welcome to your personal resort in the heart of Orangecrest. With fully paid solar, this turnkey 4-bedroom, 2.5-bath home blends everyday comfort with elevated designperfect for families who love to host, gather, and unwind in style. Step inside to soaring 14-ft ceilings and engineered wood floors that flow through expansive formal living and dining areas. The open-concept kitchen and family room feature granite countertops, stainless steel appliances (refrigerator and microwave included), and custom double sliders that reveal a private backyard oasis. Outdoors, entertain effortlessly around the heated, gated pool and spa, built-in BBQ with granite bar, outdoor fireplace, and mounted TVall included. Lush landscaping, dual Alumawood patio covers with ceiling fans, and ambient lighting complete the resort-style setting. Upstairs, the primary suite offers a spacious retreat with a walk-in closet. The remodeled en-suite bathroom (2022) showcases sleek, modern finishes, an oversized shower, and double sinksproviding a stylish and functional space to start and end your day. A large loft, three additional bedrooms, and a full bath offer flexibility for guests, work, or play. Additional highlights include fully paid solar, dual-zone A/C, plantation shutters on the main level, downstairs laundry, and garage shelving. The exterior was painted in 2022. Located near top-rated schools, parks, and community amenitieswith no HOA and low taxes! This home offers more than spaceit offers a lifestyle. Come experience it.
Location
State CA
County Riverside
Direction From the 215 Freeway, take the exit for Van Buren Blvd and head west. Turn right onto Jurupa Ave. Continue for about 1 mile, then turn left onto Pedley Rd. Turn right on Alexandria St. The property is located on the right-hand side.
Interior
Cooling Central Forced Air
Fireplaces Type FP in Living Room
Fireplace No
Exterior
Garage Spaces 3.0
Pool Heated
View Y/N Yes
Building
Story 2
Sewer Public Sewer
Level or Stories 2
Others
Tax ID 284292013
Special Listing Condition Standard
Read Less Info
Want to know what your home might be worth? Contact us for a FREE valuation!

Our team is ready to help you sell your home for the highest possible price ASAP

Bought with SIMPLE REAL ESTATE GROUP





